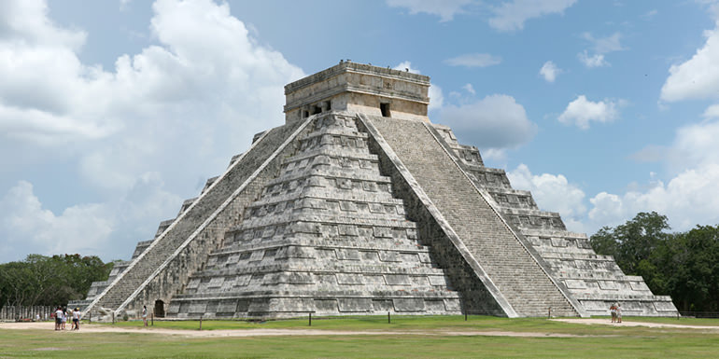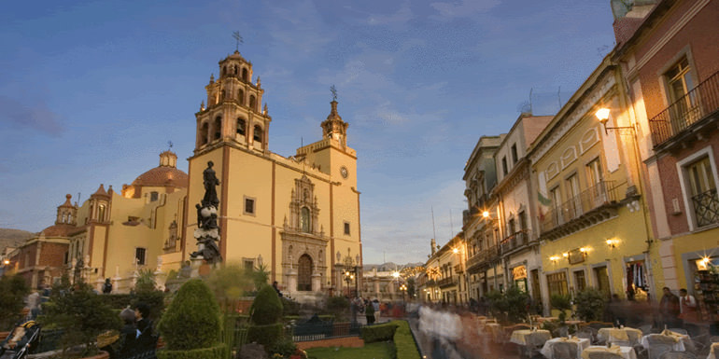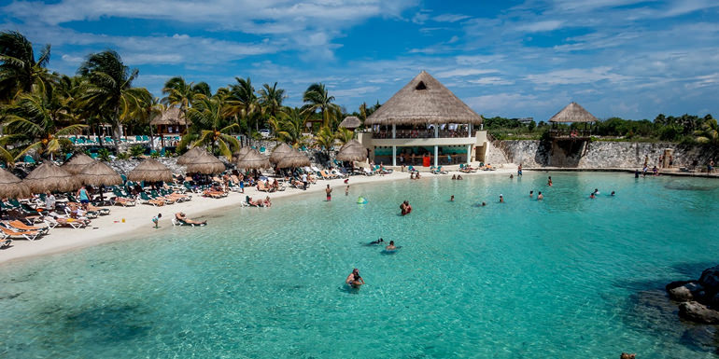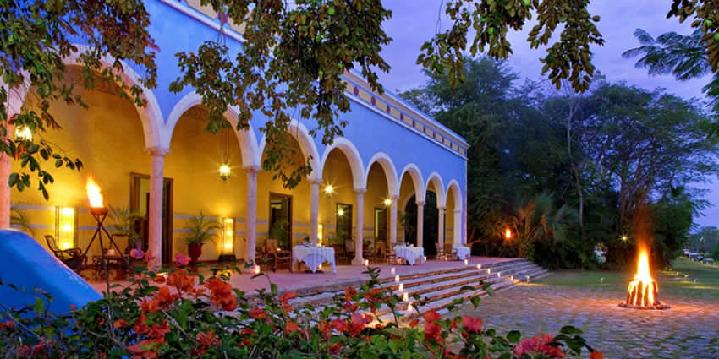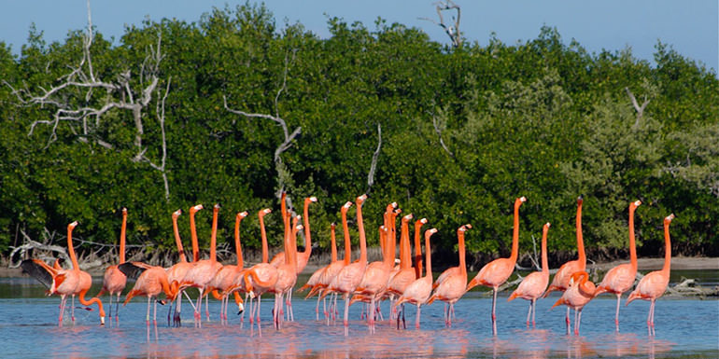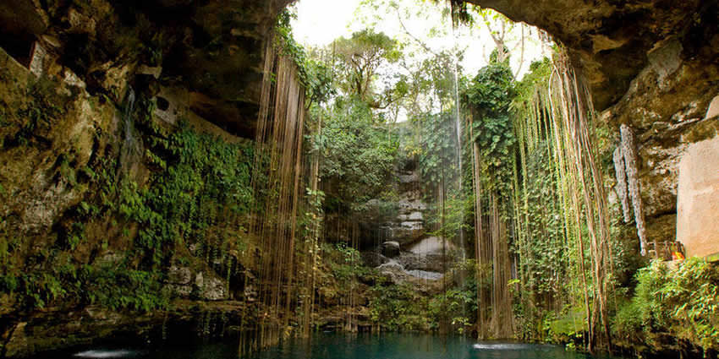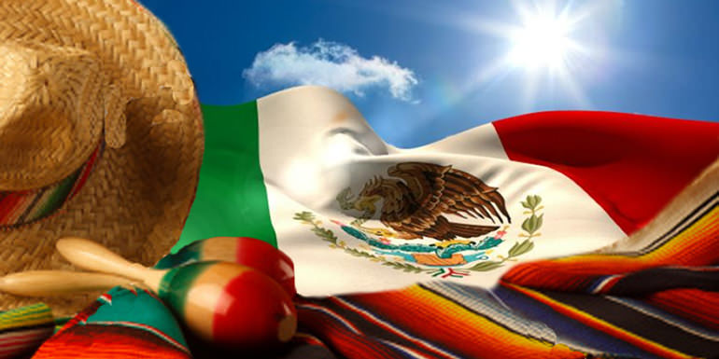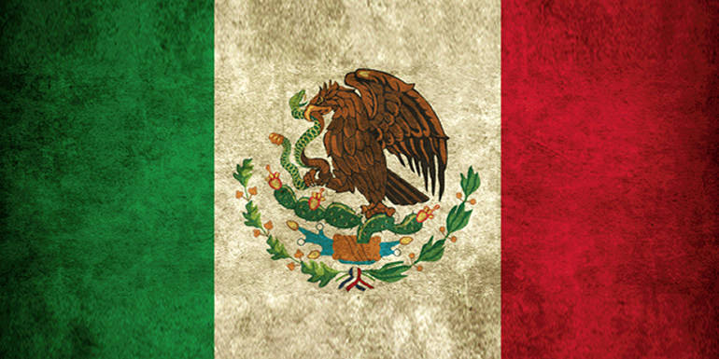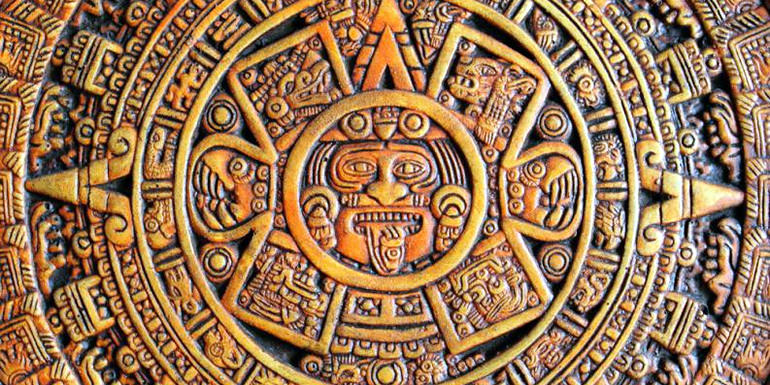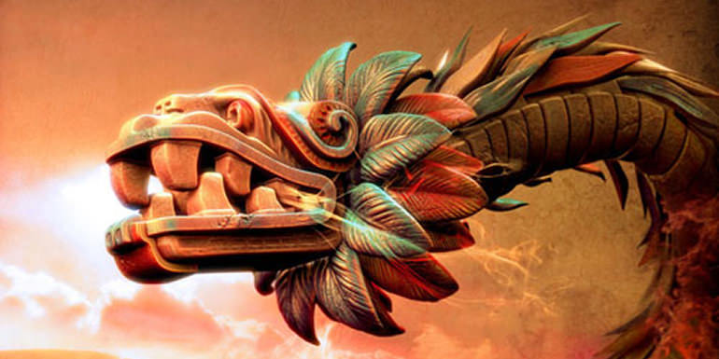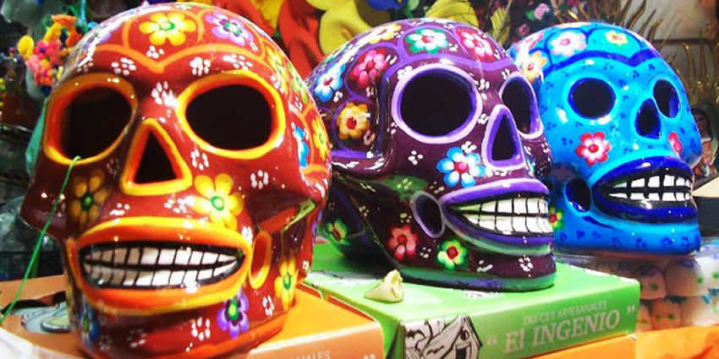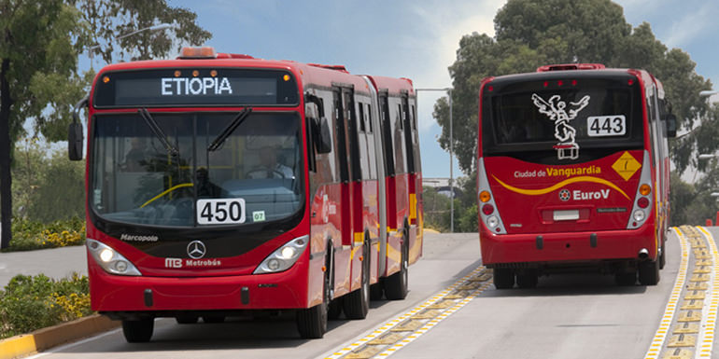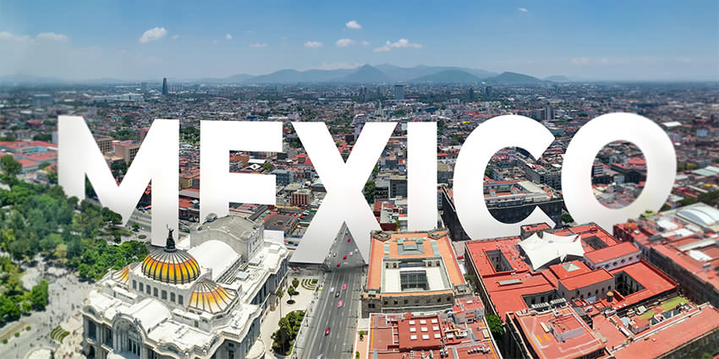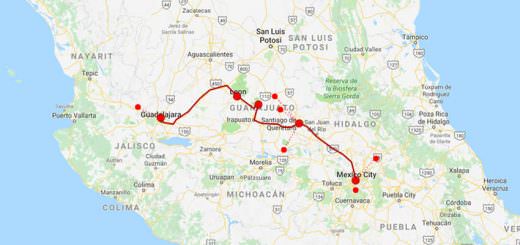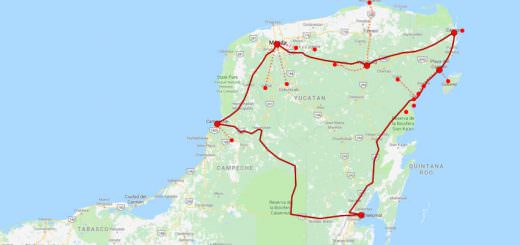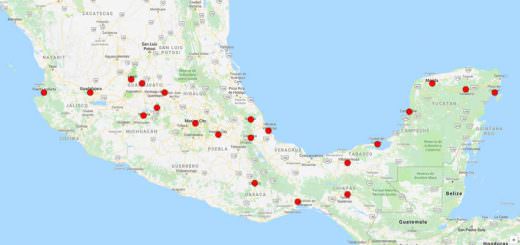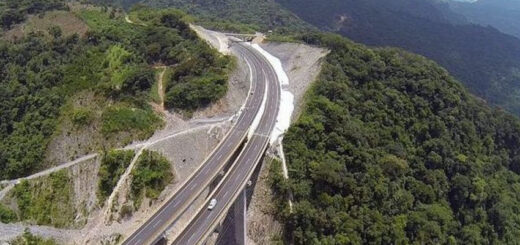The ruins of Balamku cover an area of approximately 25 hectares. The site features a very low density of peripheral architecture around the principal groups; 100 meters away there are practically no further buildings.
Architectural Groups
The ruins are distributed in four major architectural groups. The Central and North Groups are situated close to water sources.
Central Group
The Central Group comprises three plazas, labeled Plaza A, B, and C.
Plaza A is situated at the southern extreme of the Central Group. It supports a Mesoamerican ballcourt and a number of mounds that have not yet been investigated archaeologically.
Plaza B is located in the northwestern sector of the Central Group. It is enclosed by Structure I on the north side, Structure IV on the south side, and structures V and VI on the east and west sides respectively.
Test pits have uncovered architectural remains dating back to the Late Preclassic, the earliest phase of operation at the site.
Plaza C is separated from Plaza B by Structure V. It is bordered by Structure II on its north side and Structure III on its west side. It is enclosed on its south side by a number of unexcavated structures.
South Group
The South Group comprises four plazas, labeled A through D.
Plaza A is enclosed by Structure D5-5 on its north side. Structure D5-10 limits its western side and Structure D5-11 encloses it on the south side.
Plaza B has Structure D5-5 on its eastern side. Structure D5-10 is on the south side of the plaza and Structure D5-7 encloses the northern side of the plaza.
Plaza C is bordered by Structure D5-4 and Structure D5-6 on its east and south sides respectively.
Plaza D is enclosed by Structure D5-1 on its eastern side. Structure D5-2 limits the south side of the plaza and Structure D5-3 closes the plaza on the west side.
Southwest Group
The Southwest Group consists of two structures that together form an E-Group astronomical complex.
North Group
The North Group has not been excavated by archaeologists although it has been mapped. It consists of six plazas bordered by structures, some of which are over 15 meters tall.
Structures
Structure I is located in the Central Group.
Excavations of an earlier substructure (Sub I-A) have uncovered a stucco frieze stylistically dated to between the 4th century BCE and the middle of the 6th century CE, although radiocarbon dating of the lintel of the structure returned a date of 631 AD ± 30 years.
The frieze was first uncovered by looters and was fully excavated under the direction of INAH.
The complete frieze measured 16.8 meters long when excavated and stood 1.75 meters high. The frieze combines the imagery of rulers with that of a sacred mountain. The frieze is preserved almost intact; it is protected by roofing and is accessible to visitors.
Structure D5-5 is located in the South Group between plazas B and C. Two burials were excavated in the structure, one of them was an elite status individual.
Structure D5-10, in the South Group, is built over two earlier structures dating to the Late Preclassic.
Structure D5-11 is located in the South Group, on the south side of Plaza A. It dates as far back as the Late Preclassic and is one of the earliest known buildings at Balamku.


